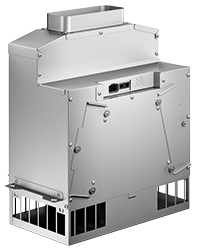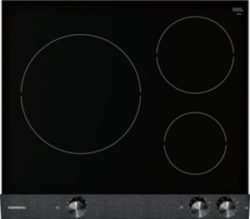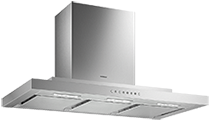VL 200 120
Categories: Downdraft, Ventilation.
Tags: 200 series, 200 series downdraft ventilation, bim files, downdraft, specs, ventilation, VL 200 120, vl 200 bim files, vl 200 cad files, vl 200 specs, VL200, vl200 bim, VL200 SEPCS, VL200 SPECS, vl200120.
Resources
- Specifications
- Compatibility Chart
- Vario Cutout Calculator
- Vario 200 Series Planning and Cut-Out Dimensions
- Advanced Planning: Wall + recirculating blower AR413722
- Advanced Planning: Wall + recirculating blower AR410710
- Advanced Planning: Wall + Inline blower AR403722
- Advanced Planning: Island + recirculating blower AR410710
- Installation Instructions
- Installation Diagram
- Use & Care
- 2D/3D Design Files (VL 200)
- Gaggenau Warranty Details
Description
One blower per downdraft
Related products
-
AR 410 710
400 series recirculation blower

-
VI 263 620
24″ Vario 200 Series three induction cooktop

-
AW 230 790
200 series 36″ Wall hood

-
VL 414 712
Vario 400 series downdraft ventilation

Resources
- Specifications
- Compatibility Chart
- Vario Cutout Calculator
- Vario 400 Series Ventilation Planning Notes
- Advanced Planning: Wall + recirculating blower (AR413722)
- Advanced Planning: Wall + inline blower (AR400742)
- Advanced Planning: Wall + remote blower (AR401742)
- Advanced Planning: Wall + recirculating blower (2x VL414712 - 2x AR410710)
- Advanced Planning: Wall + inline blower (2x VL414712 - 2x AR400742)
- Advanced Planning: Wall + remote blower (2x VL414712 - 2x AR401742)
- Advanced Planning: Island + recirculating blower (AR410710)
- Advanced Planning: Island + inline blower (AR 403 722)
- Advanced Planning: Island + inline blower (AR 400 742)
- Advanced Planning: Island + inline blowers (2x – VL 414 712 + 2x – AR 403 722)
- Advanced Planning: Peninsula + inline blower (2x VL414712 – 2x AR403722)
- Installation Instructions
- Control Knob Installation
- A420004 Invisible Flush Connecting Strip Install Video
- Connecting Strips Guide
- Use & Care
- 2D/3D Design Files (VL 414)
- Gaggenau Warranty Details

