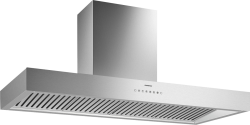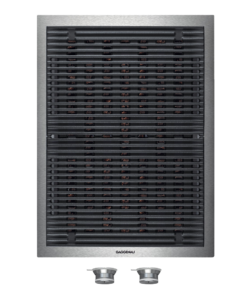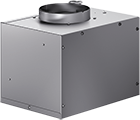VL 414 712
Categories: Downdraft, Ventilation.
Tags: gaggenau vario 400, gaggenau vario 400 ventilation, gaggenau ventilation, gaggenau vl 414, gaggenau vl 414 cad files, gaggenau vl 414 dimensions, gaggenau vl 414 resources, gaggenau vl 414 specifications, gaggenau vl 414 specs, kitchen ventilation, luxury ventilation, vario 400 ventilation, vl 414, VL 414 712, vl 414 cad files, vl 414 dimensions, vl 414 resources, vl 414 specifications, vl 414 specs, VL414, VL414 712, VL414712.
Resources
- Specifications
- Compatibility Chart
- Vario Cutout Calculator
- Vario 400 Series Ventilation Planning Notes
- Advanced Planning: Wall + recirculating blower (AR413722)
- Advanced Planning: Wall + inline blower (AR400742)
- Advanced Planning: Wall + remote blower (AR401742)
- Advanced Planning: Wall + recirculating blower (2x VL414712 - 2x AR410710)
- Advanced Planning: Wall + inline blower (2x VL414712 - 2x AR400742)
- Advanced Planning: Wall + remote blower (2x VL414712 - 2x AR401742)
- Advanced Planning: Island + recirculating blower (AR410710)
- Advanced Planning: Island + inline blower (AR 403 722)
- Advanced Planning: Island + inline blower (AR 400 742)
- Advanced Planning: Island + inline blowers (2x – VL 414 712 + 2x – AR 403 722)
- Advanced Planning: Peninsula + inline blower (2x VL414712 – 2x AR403722)
- Installation Instructions
- Control Knob Installation
- A420004 Invisible Flush Connecting Strip Install Video
- Connecting Strips Guide
- Use & Care
- 2D/3D Design Files (VL 414)
- Gaggenau Warranty Details
Description
One blower per downdraft.
Control knob included with each downdraft. Ships with exhaust air elbow.
Related products
-
AW 442 720
48″ 400 series wall hood

-
VR 414 611
15″ Vario 400 series electric grill

Resources
- Specifications
- 400 Series Cooktop Planning Notes
- Vario Cutout Calculator
- Installation Instructions - cooktop
- Installation Instructions - knobs
- VA420004 Invisible Flush Connecting Strip Install Video
- Connecting Strips Guide
- Use & Care
- 2D/3D Design Files (VR 414)
- Your Gaggenau Vario Cooktop video
- Gaggenau Warranty Details
-
AR 400 742
400 series inline blower

-
AR 400 743
400 series internal blower


