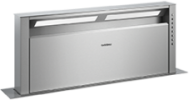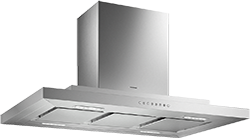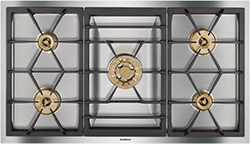Showing 1–4 of 6 results
-
AL 400 792
36″ Retractable downdraft with LED lighting

Resources
- Specifications
- Compatibility Chart
- Planning notes
- Advanced Planning: AL 400 792 + AR 413 722 (Recirculating down)
- Advanced Planning: AL 400 792 + AR 413 722 (Recirculating front)
- Advanced Planning: AL 400 792 + AR 413 722 (Recirculating rear)
- Advanced Planning: AL 400 792 + AR 403 722 (Inline Wall installation)
- Advanced Planning: AL 400 792 + AR 403 722 (Inline Island installation)
- Advanced Planning: AL 400 792 + AR 400 742 (Inline)
- Advanced Planning: AL 400 792 + AR 401 742 (Remote)
- Advanced Planning: AL400792 + AR403722 Front (Inline)
- Installation Instructions
- Installation Supplement
- Use & Care
- Design Files (AL 400 792-CAD, Revit, SketchUp)
- Gaggenau Warranty Details
-
AL 400 722
46 5/8” Retractable downdraft with LED lighting

Resources
- Specifications
- Compatibility Chart
- Planning notes
- Advanced Planning: AL 400 722 + AR 410 710 (Recirculating)
- Advanced Planning: AL 400 722 + AR 403 722 (Inline)
- Advanced Planning: AL 400 722 + AR 403 722 Front (Inline)
- Advanced Planning: AL 400 722 + AR 400 742 (Inline) / AR 401 742 (Remote)
- Advanced Planning: AL400722 + AR 401 742 (Remote)
- Advanced Planning: AL400722 + AR 400 742 (Inline)
- Installation Instructions
- Installation Supplement
- Use & Care
- Design Files (AL 400 722-CAD, Revit, SketchUp)
- Gaggenau Warranty Details
-
AI 230 700
200 series 40″ Island hood

-
VG 491 211CA
36″ Vario 400 series gas cooktop

Resources
- Specifications
- 400 Series Cooktop Planning Notes
- Vario Cutout Calculator
- Installation Instructions (cooktop)
- Installation Instructions (knob)
- A420004 Invisible Flush Connecting Strip Install Video
- Connecting Strips Guide
- Use & Care
- Use & Care Videos
- Design Files (VG 491 211CA-CAD, Revit, SketchUp)
- Gaggenau Warranty Details
